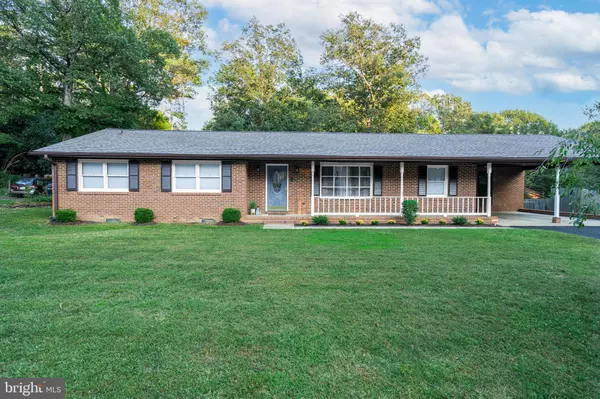For more information regarding the value of a property, please contact us for a free consultation.
Key Details
Sold Price $395,000
Property Type Single Family Home
Sub Type Detached
Listing Status Sold
Purchase Type For Sale
Square Footage 2,660 sqft
Price per Sqft $148
Subdivision Clearview Heights
MLS Listing ID VAST2003950
Sold Date 11/19/21
Style Ranch/Rambler
Bedrooms 4
Full Baths 2
HOA Y/N N
Abv Grd Liv Area 2,660
Originating Board BRIGHT
Year Built 1979
Annual Tax Amount $2,538
Tax Year 2021
Lot Size 0.410 Acres
Acres 0.41
Lot Dimensions 0.4100 Acre
Property Description
LOCATION, LOCATION, LOCATION: Welcome home to this spacious ranch style home with over 2,660 Sq. Ft. on one floor (NO STAIRS), AND in the sought after community of Clearview Heights in Stafford. Upon entering you will notice the beautiful hardwood flooring meticulously maintained. The newer kitchen has been completely renovated with chiffon white cabinets, stainless steel appliances AND a pantry to die for. Also, off the kitchen you will find a Library or extended kitchen with fireplace and a 500 Sq. Ft family room with doors to a brick patio, fenced in back yard that just screams, let's entertain. This home boasts 4 bedrooms OR 3 bedrooms/two baths and a private office perfect for those who want a separate space to work from home. This home has many upgrades with a new air handler/heat pump and HVAC system which includes a mini-split, new refrigerator, new washer in a very large laundry room, and best of all a brand new 30-year designer roof. This home has just been professionally painted throughout and is move in ready. Don't miss this opportunity, or it will be gone. All showings must be scheduled online. Please remove shoes or wear booties provided over shoes, Please turn off all lights when leaving and leave card. Please email or text Agent for questions, all phone calls will be returned as soon as possible.
Great location minutes to I-95, YMCA, VRE, Schools, Shopping, and downtown Fredericksburg.
Thank you for showing!
Location
State VA
County Stafford
Zoning R1
Rooms
Other Rooms Living Room, Dining Room, Primary Bedroom, Bedroom 2, Bedroom 3, Bedroom 4, Kitchen, Family Room, Library, Laundry, Other, Bathroom 2, Primary Bathroom
Main Level Bedrooms 4
Interior
Interior Features Breakfast Area, Carpet, Ceiling Fan(s), Chair Railings, Combination Dining/Living, Combination Kitchen/Dining, Entry Level Bedroom, Family Room Off Kitchen, Floor Plan - Traditional, Formal/Separate Dining Room, Kitchen - Eat-In, Kitchen - Island, Kitchen - Table Space, Pantry, Primary Bath(s), Recessed Lighting, Stall Shower, Store/Office, Upgraded Countertops, Walk-in Closet(s), Wood Floors
Hot Water Electric
Heating Heat Pump(s), Zoned
Cooling Ceiling Fan(s), Central A/C, Heat Pump(s), Multi Units, Zoned
Flooring Ceramic Tile, Solid Hardwood, Partially Carpeted
Fireplaces Number 1
Fireplaces Type Fireplace - Glass Doors, Gas/Propane, Mantel(s), Screen
Equipment Built-In Microwave, Dishwasher, Disposal, ENERGY STAR Clothes Washer, Microwave, Oven - Single, Oven/Range - Gas, Refrigerator, Stainless Steel Appliances, Washer, Dryer, Dryer - Gas
Furnishings No
Fireplace Y
Window Features Bay/Bow,Double Pane,Screens
Appliance Built-In Microwave, Dishwasher, Disposal, ENERGY STAR Clothes Washer, Microwave, Oven - Single, Oven/Range - Gas, Refrigerator, Stainless Steel Appliances, Washer, Dryer, Dryer - Gas
Heat Source Electric
Laundry Has Laundry, Dryer In Unit, Hookup, Main Floor, Washer In Unit
Exterior
Exterior Feature Porch(es), Patio(s), Brick
Garage Spaces 14.0
Fence Chain Link, Fully, Rear
Utilities Available Propane, Electric Available, Cable TV Available, Phone Connected
Amenities Available None
Water Access N
Roof Type Architectural Shingle
Street Surface Black Top,Paved
Accessibility Level Entry - Main, No Stairs
Porch Porch(es), Patio(s), Brick
Road Frontage City/County
Total Parking Spaces 14
Garage N
Building
Lot Description Cleared, Front Yard, Level, Private, Rear Yard, SideYard(s)
Story 1
Foundation Crawl Space
Sewer Public Sewer
Water Public
Architectural Style Ranch/Rambler
Level or Stories 1
Additional Building Above Grade
Structure Type Dry Wall,Brick
New Construction N
Schools
Elementary Schools Falmouth
Middle Schools Edward E. Drew
High Schools Stafford
School District Stafford County Public Schools
Others
HOA Fee Include None
Senior Community No
Tax ID 54S 6 311
Ownership Fee Simple
SqFt Source Assessor
Security Features Smoke Detector
Acceptable Financing Cash, Conventional, FHA, VA
Horse Property N
Listing Terms Cash, Conventional, FHA, VA
Financing Cash,Conventional,FHA,VA
Special Listing Condition Standard
Read Less Info
Want to know what your home might be worth? Contact us for a FREE valuation!

Our team is ready to help you sell your home for the highest possible price ASAP

Bought with Debbie Irwin • Berkshire Hathaway HomeServices PenFed Realty
GET MORE INFORMATION





